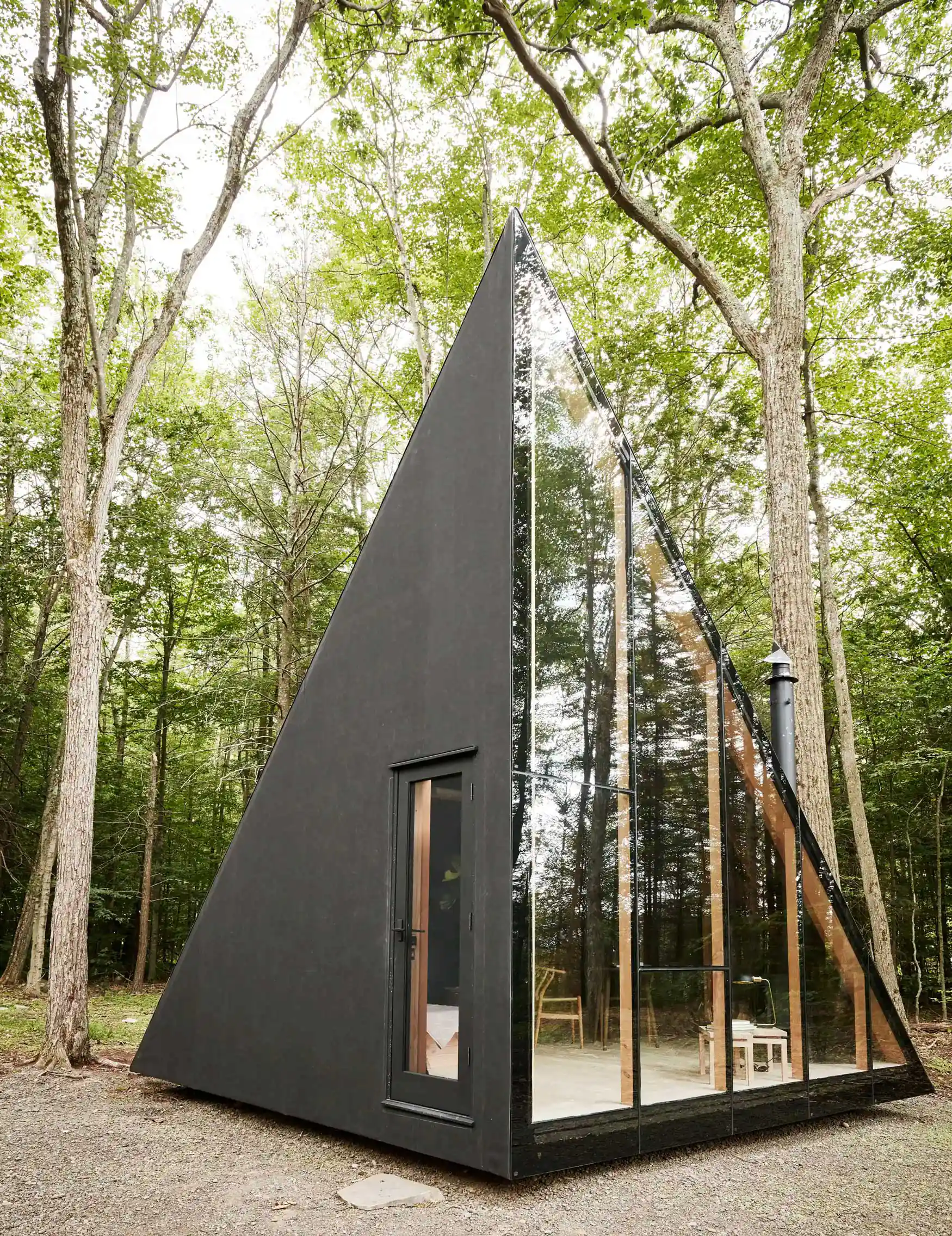
Klein A45
After finishing our con amour project, the Rose AirStream, our partnership with the iconic 144sqft pod not only impressed and challenged us but also sparked our first exploration into tiny house studies.
Engaging in extensive research and prototyping, and with the invaluable contribution of BIG, our relentless pursuit of perfection culminated in the creation of Klein. Klein specializes in tiny houses envisioned by the world’s leading architects.
Our inaugural launch, the A45 home, embodies a captivating cabin-style A-frame design, ingeniously rotated 45 degrees to showcase a panoramic wall of glass. This innovative approach seamlessly integrates the splendor of nature into a fully sustainable, off-the-grid sanctuary, meticulously crafted to be your personal haven. Featuring architecture by BIG and interior design by Søren Rose Studio.
























